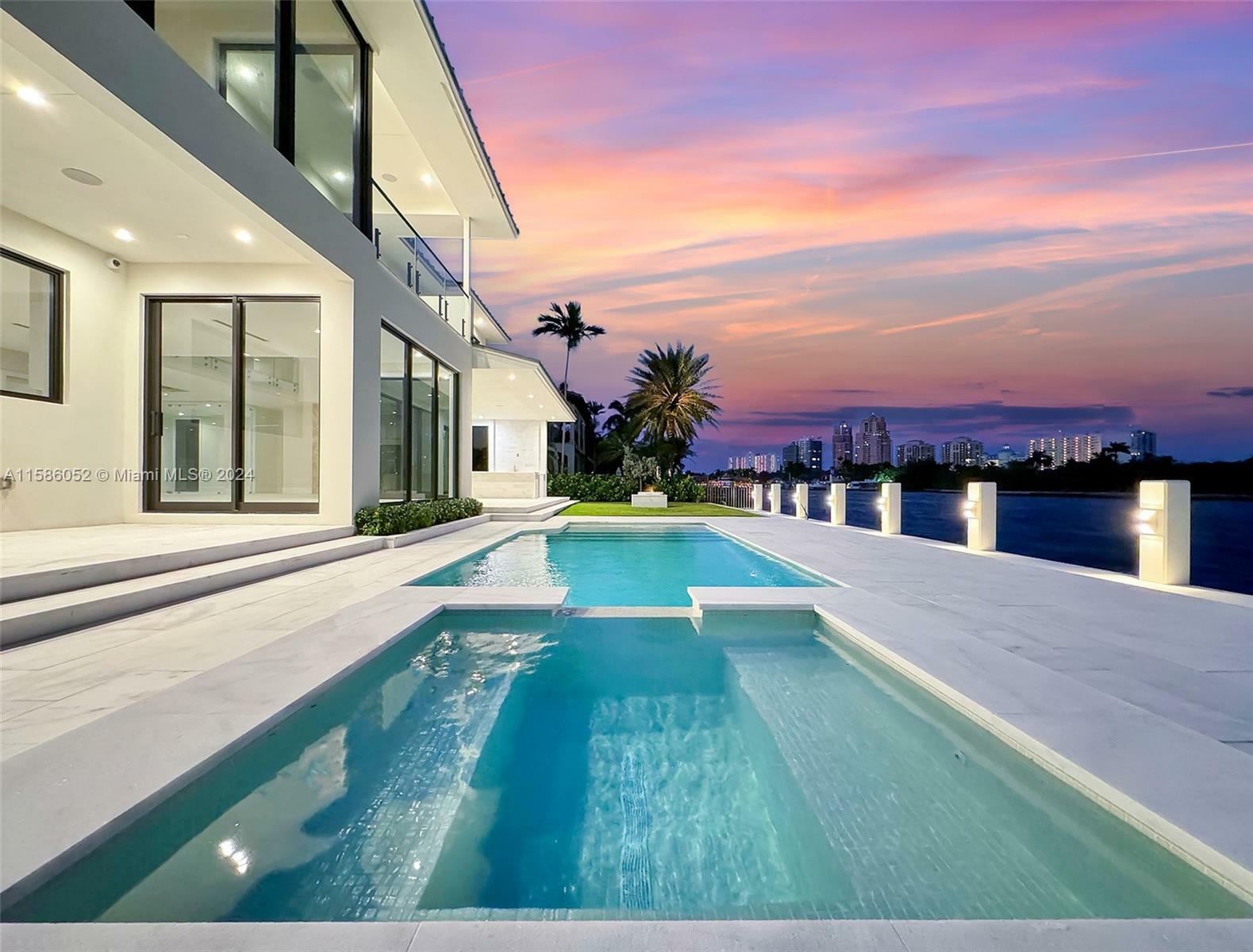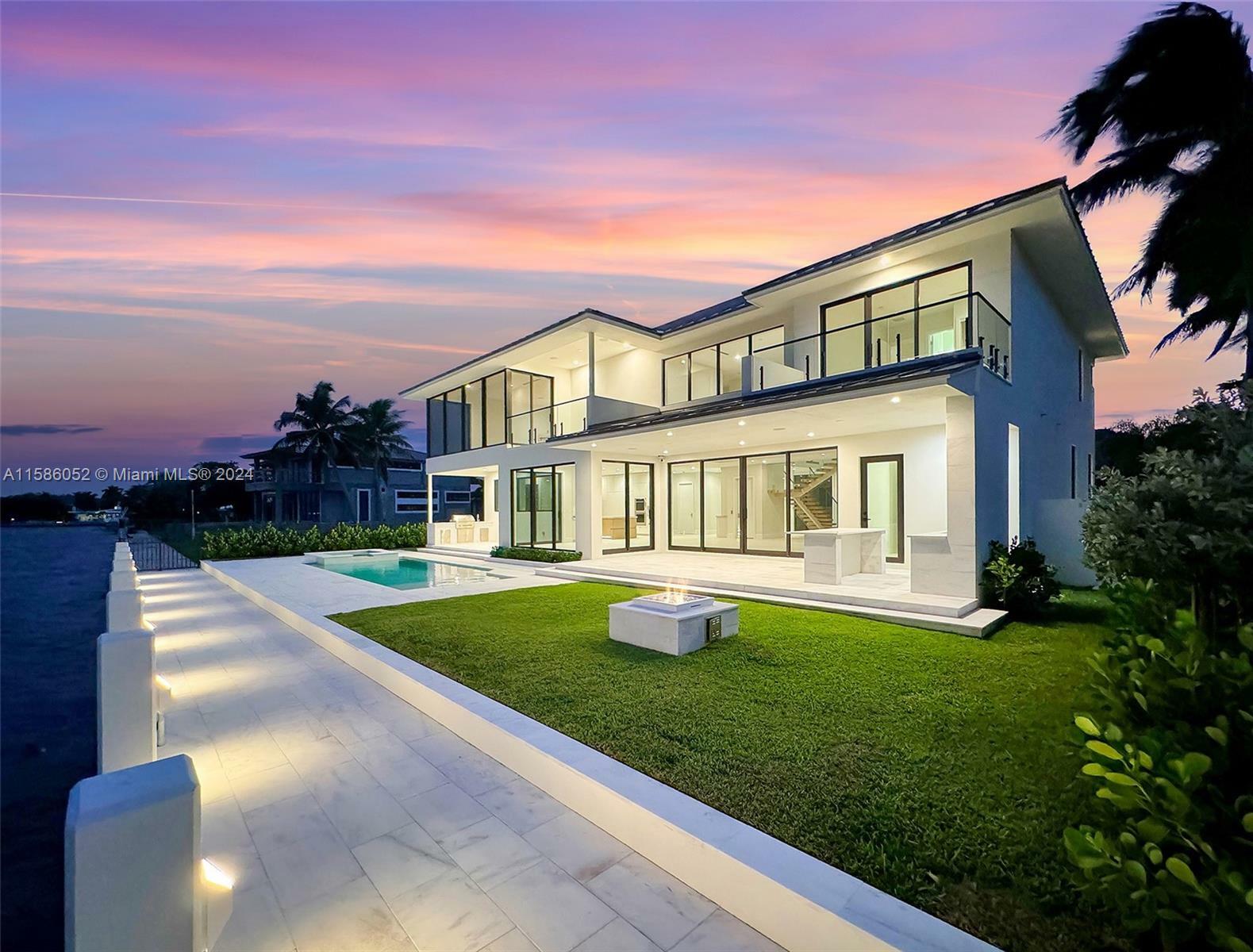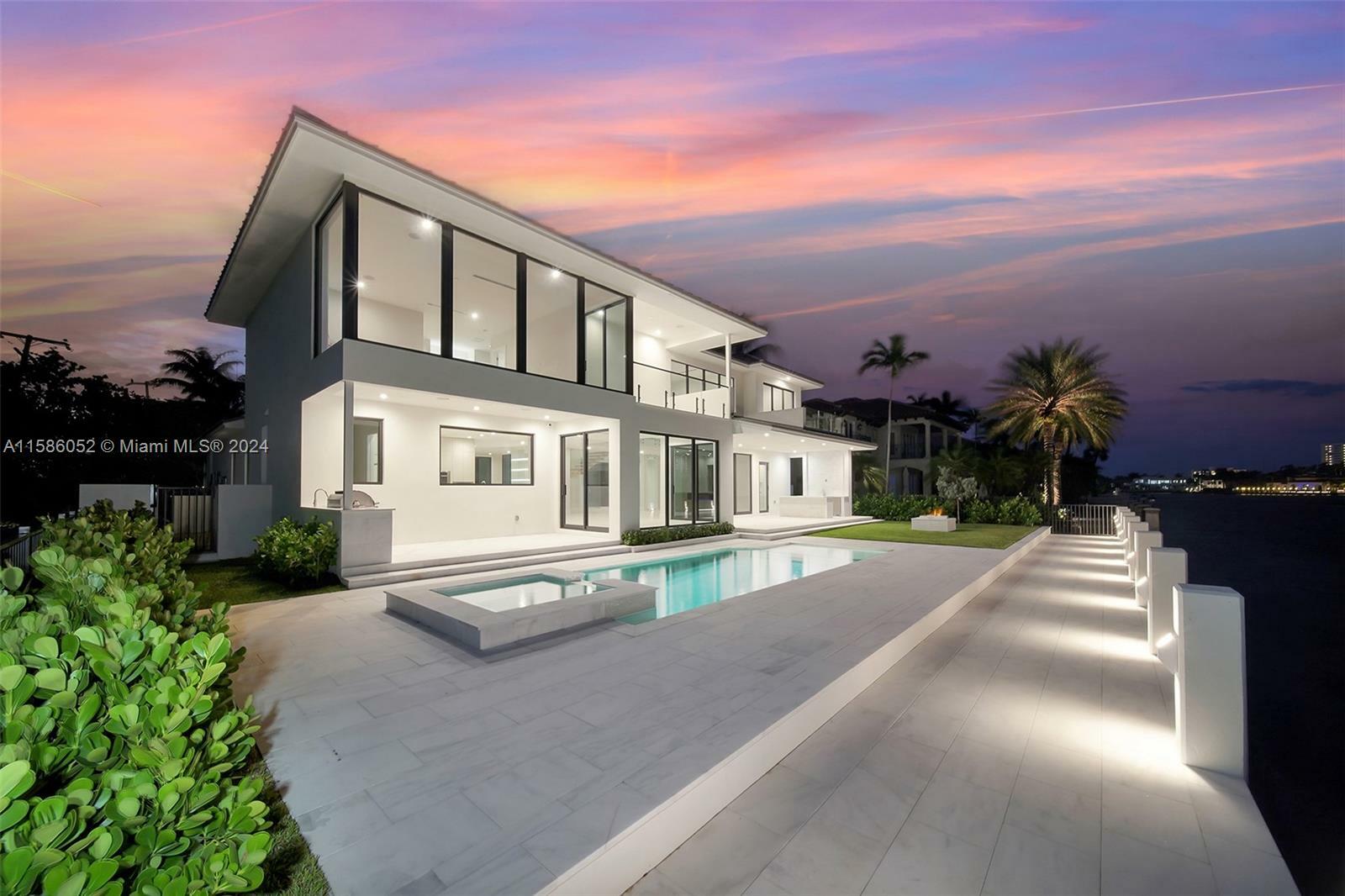


Listing Courtesy of: MIAMI / Parsiani Real Estate
2010 Intracoastal Dr Fort Lauderdale, FL 33305
Active (773 Days)
$9,950,000
OPEN HOUSE TIMES
-
OPENSat, Oct 2612 noon - 4:00 pm
-
OPENSun, Oct 2712 noon - 4:00 pm
Description
Introducing a striking landmark on the Ft. Lauderdale Intracoastal waterway, crafted by renowned builder Glenn Wright. This exquisite property boasts 5,332 sqft of luxurious living with a total of 7,825 indoor-outdoor living, 85ft water frontage & Birch State Park’s greenery panoramic waterway views. 5BD, 6BA 1/2, 22-ft tall great room with fireplace leading to a chef's kitchen, a walk-in pantry, and a wine cooler ideal for entertaining. Outdoor deluxe kitchen for poolside events & alfresco dining by the water. Primary bedroom with private balcony, spacious closets, spa-like bathroom & beverage station. Smart home tech, elevator & glass architecture. Interior Design and Furniture depicted are not included. Renderings are provided by A&S Lux Interiors in partnership with Glenn Wright.
MLS #:
A11586052
A11586052
Taxes
$48,455(2023)
$48,455(2023)
Lot Size
10,426 SQFT
10,426 SQFT
Type
Single-Family Home
Single-Family Home
Year Built
2024
2024
Style
Two Story
Two Story
Views
Pool, Intercoastal
Pool, Intercoastal
County
Broward County
Broward County
Community
Coral Ridge North
Coral Ridge North
Listed By
Bozana Cavar, Parsiani Real Estate
Source
MIAMI
Last checked Oct 22 2024 at 5:00 PM GMT+0000
MIAMI
Last checked Oct 22 2024 at 5:00 PM GMT+0000
Bathroom Details
- Full Bathrooms: 6
- Half Bathroom: 1
Interior Features
- Self Cleaning Oven
- Refrigerator
- Microwave
- Electric Water Heater
- Dryer
- Dishwasher
- Laundry: Dryer Hookup
- Laundry: Washer Hookup
- Walk-In Closet(s)
- Upper Level Primary
- Pantry
- Kitchen Island
- Handicap Access
- First Floor Entry
- Fireplace
- Elevator
- Convertible Bedroom
- Bar
Subdivision
- Coral Ridge North
Property Features
- Fireplace: Decorative
Heating and Cooling
- Central
- Zoned
Pool Information
- Pool
- In Ground
Flooring
- Tile
- Ceramic Tile
- Wood
- Terrazzo
Exterior Features
- Roof: Metal
Utility Information
- Utilities: Water Source: Public
- Sewer: Public Sewer
Parking
- On Street
- Guest
- Golf Cart Garage
- Garage Door Opener
- Garage
- Driveway
- Covered
- Circular Driveway
- Attached
Stories
- 2
Living Area
- 5,332 sqft
Location
Disclaimer: Copyright 2024 Miami Association of Realtors. All rights reserved. This information is deemed reliable, but not guaranteed. The information being provided is for consumers’ personal, non-commercial use and may not be used for any purpose other than to identify prospective properties consumers may be interested in purchasing. Data last updated 10/22/24 10:00

